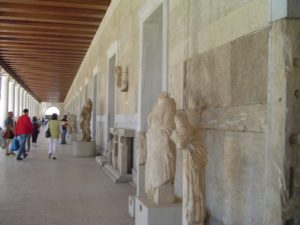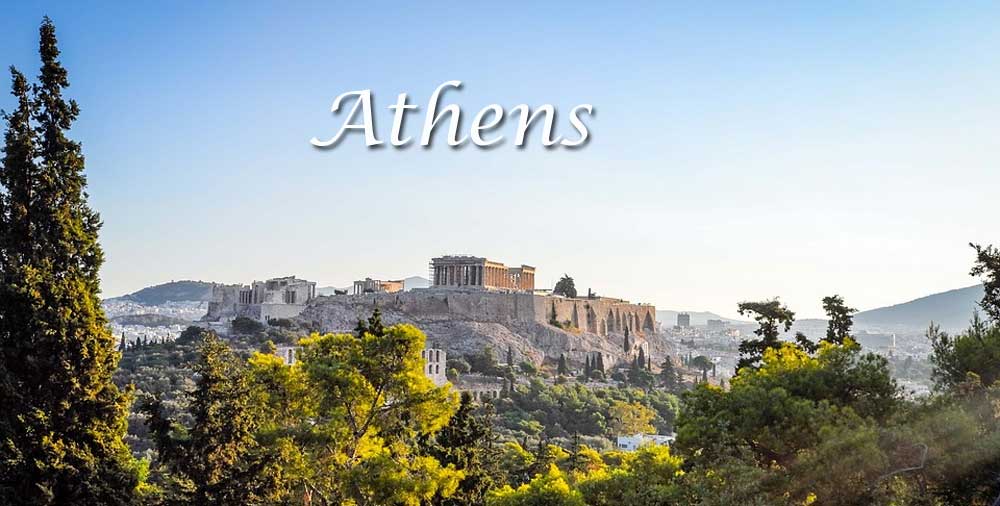Attalus stoa
The Stoa of Attalos dominates the north side of the slop of Acropolis and is the main monument and museum at the Ancient Agora of Athens after the Temple of Hephaestus.
During the first archaeological investigations of the Archaeological Society, in combination with the historical testimonies, it was found that the Stoa of Attalos had a commercial character and was a single-winged two-story building three-aisled style, and the only one with a floor (of these length and width dimensions and half the height of the ground floor), total length of 120 meters, width of 20 meters and height of 25 meters, with two rows of columns (colonnades), and 21 shops in the depth (along) of both floors.
On the ground floor, the external colonnade that formed the facade consists of 45 columns. The external colonnade of the ground floor was of the Doric style and the internal colonnade of ribbed columns of the Ionic style.
On the floor, the outer colonnade was Ionic and the inner Parchment style (with Pergamon capitals). The shops of the Stoa were square rooms with a side length of 4.80 meters. At the north and south ends of the building there were staircases, with many benches, in the form of a platform that led to the floor of the building.

This Stoa was destroyed by the Herouls in 267 (AD) and was incorporated into the late Roman Wall of Athens.[2] During the Frankish and Turkish occupations, the Stoa served as a fortification. The stones of its walls were used together with other stones for the construction of two Frankish towers near and in front of the Propylaia of the Acropolis, the ruins of which have been preserved. In fact, one of these towers (SW) was used by the Athenians at the time as a Christian temple with the name of Panagia tis Pyrgiotissa.
Restauration of the Stoa
The restoration of the Stoa of Attalus took place in 1953-1956 by the American School of Classical Studies, with the purpose of housing the Museum of the Agora. The excavation works were carried out under the direction of Ioannis Travlos.[2] It is a two-story building with a length of 116 meters and a width of 19.4 meters. It is a building with Doric and Ionic style columns and parts of it were built in Pergamum.
