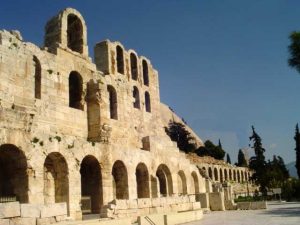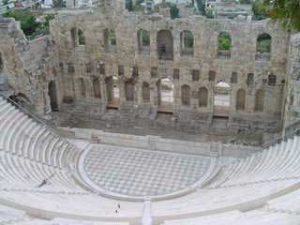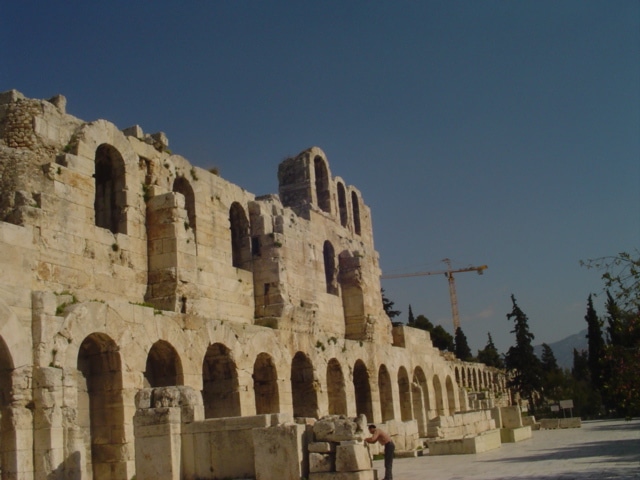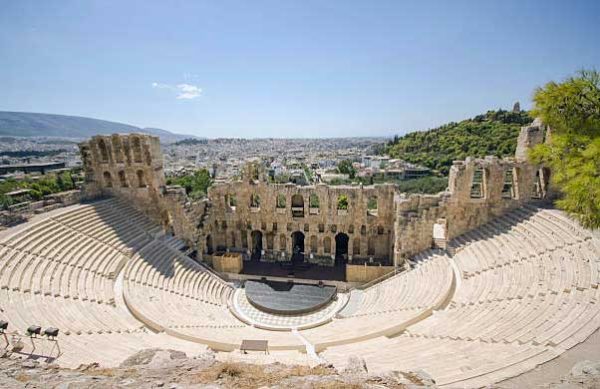The Herodes Atticus Odeon in Athens
Purpose of the building
The purpose of the building was primarily for musical events and for this reason it was called the Conservatory. The need for its construction arose after the collapse of the Odeum that had been built in the center of the ancient market of Athens by the general of Augustus, Agrippa, around 15 BC, and that to replace the even older Odeum of Pericles, which had been set on fire by Sulla in 85 BC.
The public space had 32 rows of marble bleachers and had a capacity of around 5000 spectators. As in the theaters of the Roman era, the orchestra had a semicircular shape. The stage building was elevated at the back of the stage and had three floors, two of which are preserved to this day at a height of 28 meters. The conservatory was roofed with a wooden roof made of cedar wood.
Years of operation
From various indications, it appears that the Conservatory in question only operated for 105 years, given that in the 3rd century, i.e. 267 AD, many buildings in Athens, like this one, were destroyed by the Erulo raiders.
Also during this period, from the various findings of the excavations, such as skulls of people and bulls, it is possible that the area was also used for duels and bullfights. However, it seems that the walls of the building were later used as a fortification project, joining the wall that surrounded the base of the Acropolis hill.
Other findings
In addition to the ruins of houses found inside the Conservatory, ruins of a small church were also found. In the middle of the stage and directly opposite the so-called “King’s Gate” a basement was discovered that extends the entire length of the stage.
The embankments that came in the following centuries almost obliterated it, with the only visible point being the high wall of the tent, with the whole structure looking more like a bridge.
Excavation and restoration

Finally, the serious restoration began in parts after the Second World War in the 1950s under the King of Greece, Pavlos with plans of the Directorate of the Ministry of National Education and Religious Affairs, which was mainly written by the professor and academic Anastasios Orlandos immediately after he left the service, with the help of the then restoration inspector Efstathios Stikkas.
With the gradual and partial restoration, it became possible to reveal the whole of this ancient building and to find its former destination. The seats of the spectators were lined with Pentelian marble and the orchestra with slabs of Ymittos marble.
Since the end of the same decade, the Conservatory has been used, mainly during the summer months, for cultural events and since then a multitude of Greek and foreign artists have appeared in this space, including the Greek opera diva Maria Callas in 1957, for a recital

The new building served to protect the spectators from the bad weather while also functioning as the “foyer” of the theater, given the long duration of the festivities and performances. Today, from this building, to the north, part of the retaining wall is preserved, distinguished by its imposing archway.
To the west of the portico of Eumenes was founded in 166 AD. a second theater by the Athenian philosopher Herodes Atticus, in memory of his wife Regilla. It was covered and used mainly for musical events. Herod’s Conservatory, as it is known, characterized by the traveler Pausanias (2nd AD) as “the most valuable of all other buildings of the kind”, was destroyed by fire about a hundred years after its construction (267 AD ).
Functionally, it was connected to both the ground floor and the floor of the portico of Eumenes at its western end. The architectural fusion of the two buildings was successful, despite the time gap between their construction: the formation of the conservatory’s southern face by large openings with arched lintels and carved masonry organically articulates with the rhythm of the portico.
This unified set at the foot of the Acropolis highlights the complex of temples above while maintaining its emblematic, secular character.The Conservatory of Herodes Atticus was the last monumental building built during antiquity in the area of the Acropolis. It was erected by Tiberius Claudius Atticus Herod in memory of his wife Regillas, who died in 160 AD.
A wealthy son of a well-known Athenian family and a great benefactor of the city, Herod offered Athens a monument that caused admiration already in antiquity. From an architectural point of view, the Herodeum was a typical Roman amphitheater of the imperial times.
It was mainly intended for musical events and had a capacity of at least 5,000 people. Its three-story stage survives at a height of 28 m. and is characterized by its rich plastic structure. The niches, which are now empty, housed statues in antiquity.
According to ancient testimonies, the expensive cedar of Lebanon was used for the wooden roof of the monument, and it is most likely that the roof covered the entire monument; in fact, no traces of its internal supports have been found under the phenomena of a huge roof, a fact that constitutes, even for today’s data, construction feat.
Like most monuments of Athens, the Herodeion was destroyed in the 3rd century. from the Heroulian raid, while in the following centuries it formed part of the medieval wall of the Acropolis. The monument was restored in the 1950s and since then it hosts cultural events, mainly in the context of the Athens Festival.

The conservatory
The marble nave of the conservatory is divided by the middle nave into a lower and an upper nave. The lower hollow had 6 scales and 5 stands the upper hollow had 11 scales and 12 stands. Its capacity was for 4,800 spectators. In the upper corridor there was a perimeter wall with shallow recesses, which functioned as speakers, enhancing the acoustics of the space. Brass speakers were – most likely – placed on the lower frame, to increase the volume of the sound. The hollow, which in plan exceeds the semicircle, is connected to two monumental staircases placed on either side of the stage building. The stairwell entrances had mosaics. The first row of seats, separated by a small corridor from the second, was the so-called presidency, i.e. official seats, just like today. The semicircular orchestra had a coating of colored marbles, which were reconstructed in recent times.
In front of the hollow is the imposing rectangular tent 35.00m long, three stories high with a total height of 28.00m. Particularly impressive must have been the architectural and sculptural decoration lined with colorful marbles. The side of the stage towards the nave bore a series of Corinthian style architectural decorations and niches with statues. The statues that adorned the niches depicted members of Herod’s family and other members of the imperial house.
Behind the stage there was an elongated domed building for the needs of the performances. It was also probably three stories tall and decorated with mosaics.
A distinctive element of Herodei was its housing. According to the researchers, the case for the housing of the Conservatory is confirmed by the philological sources and the excavation findings. After all, the very destruction of the Herodeum by fire almost presupposes the presence of a wooden structure: Only a roof of the size and volume needed by the Conservatory could develop such temperatures as to calcify the marble and melt the metals (metals from statues but also from a large amount of nails). Also, large clay tiles were found. Many of them bore seals with the initials of the theater of Herodes and Regillas. Finally, the rows of windows – necessary for lighting the building – confirm the presence of the roof.
The adventures of the building
According to the archaeological findings, it seems that a few years after its construction, the Herodeion was used as a fortress. The marble pews and the material of the diazoma in the upper hollow had been exfoliated and used as building material in the walls of the Acropolis and in the construction of the church. Traces of the walls of houses that housed the Athenians who fled there were also found. In 1667 the volume of the theater was added to the “Serpenje” fortress. While shortly before the start of its excavation, in 1857, the surface of the theater was arable land. Then only the shape of the hollow and the upper part of the wall of the tent could be discerned. In 1858 the filling of the hollow reached 12.00m. above the level of the orchestra, accumulating ruins of architectural and sculptural remains mainly from the Acropolis.

